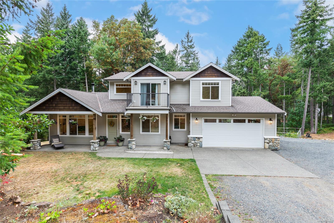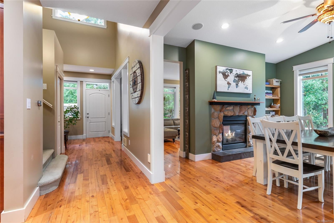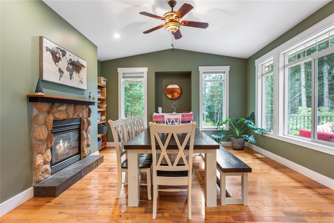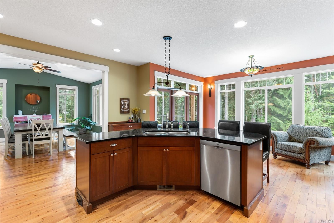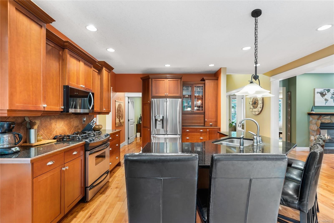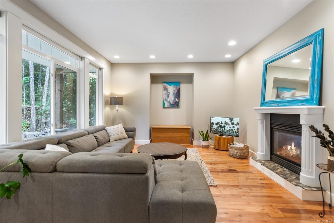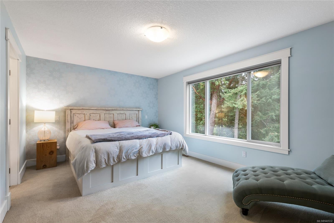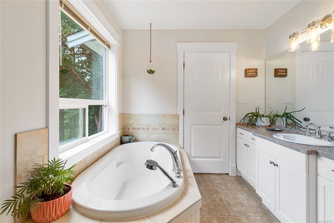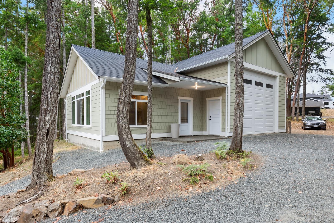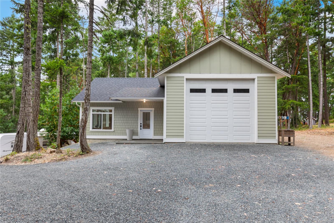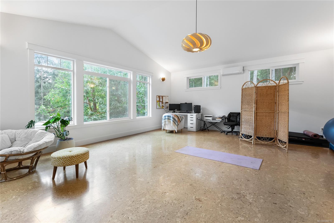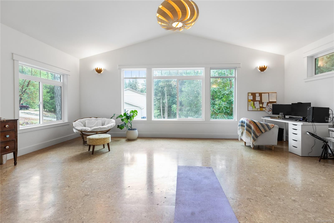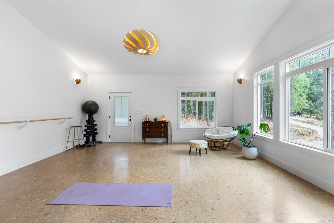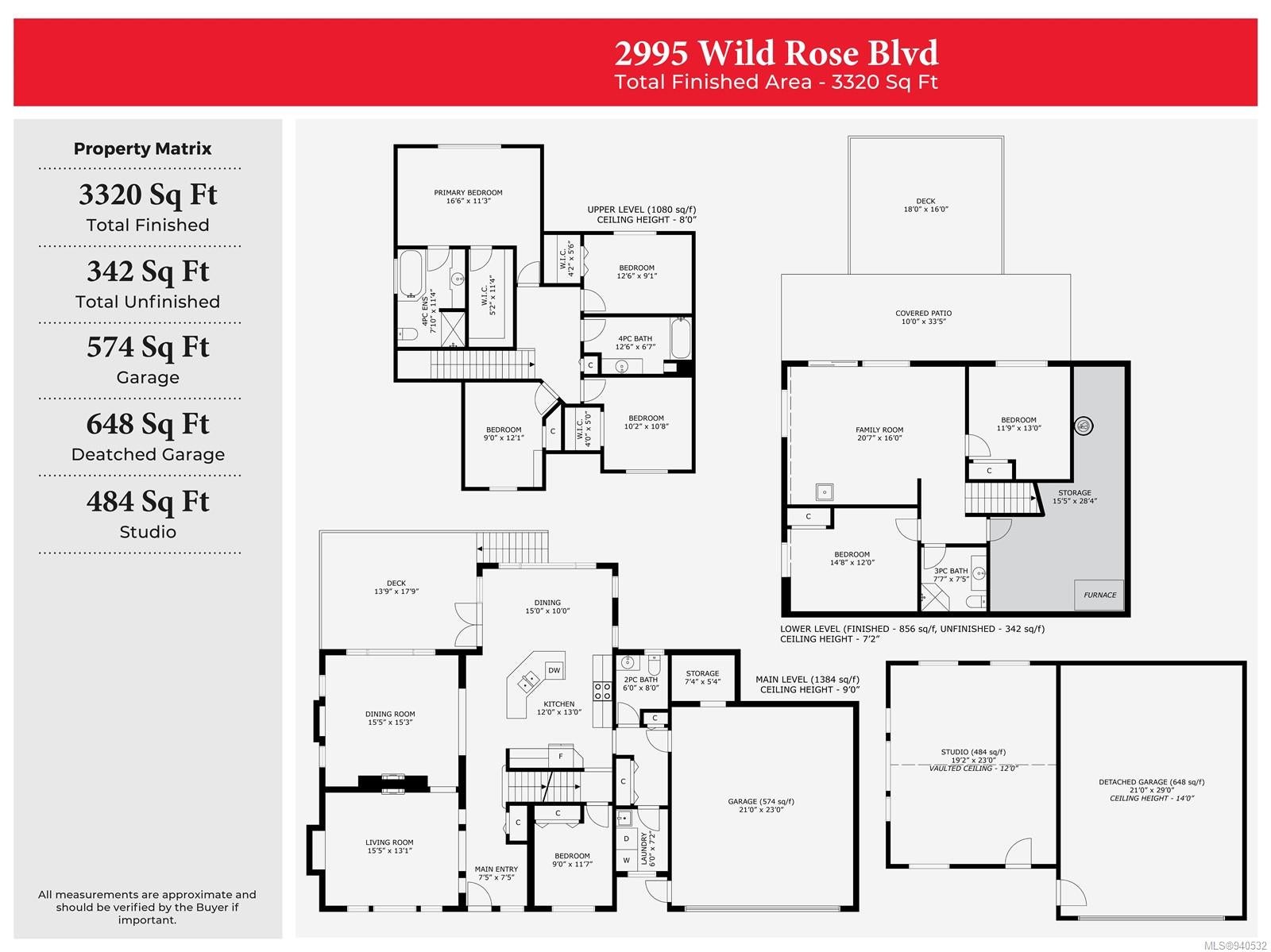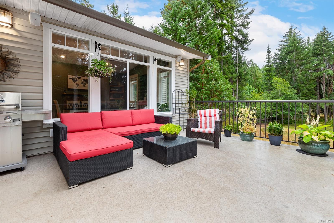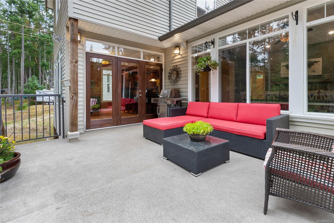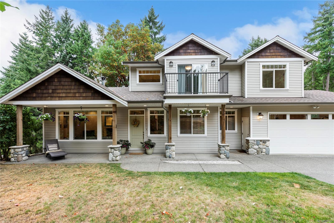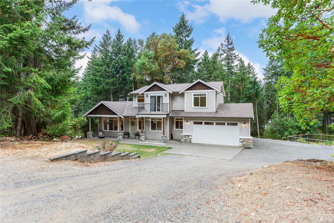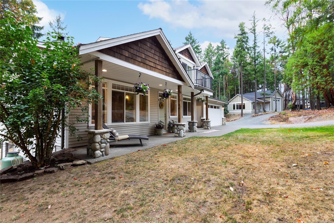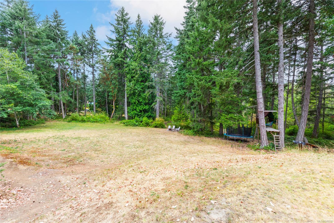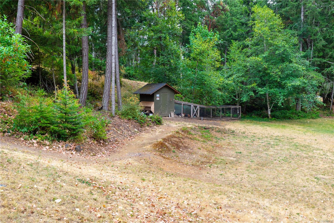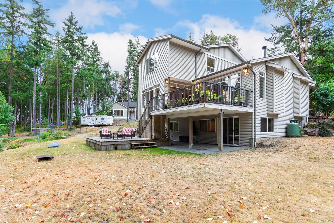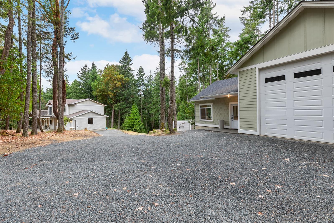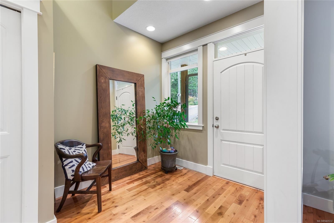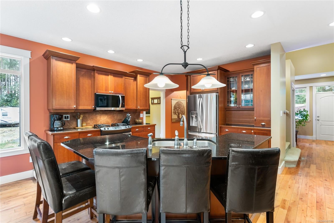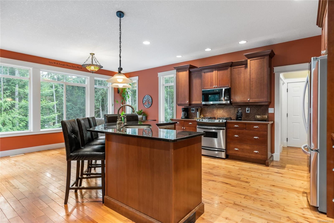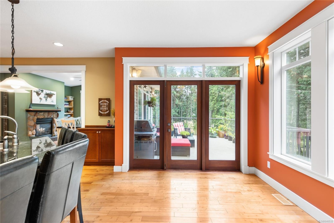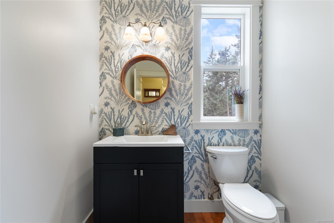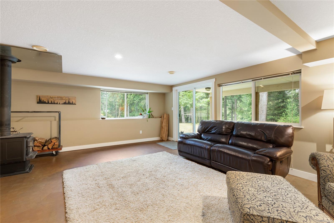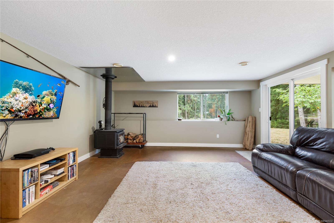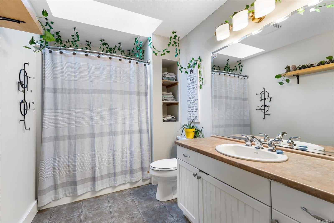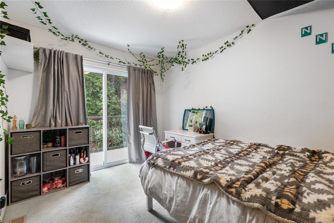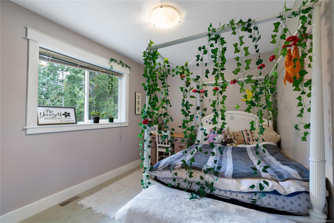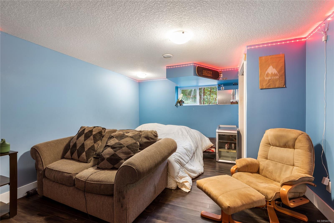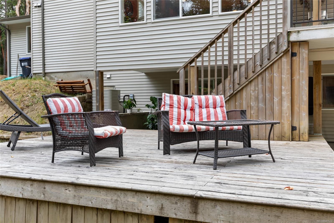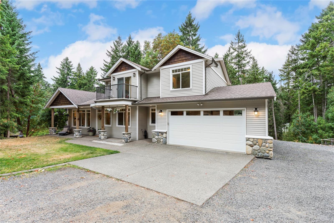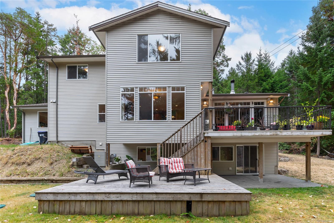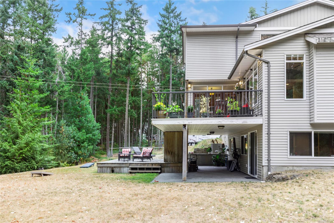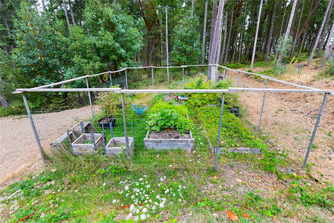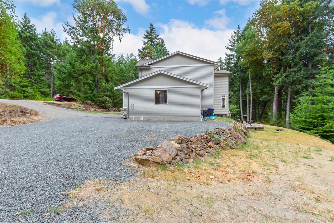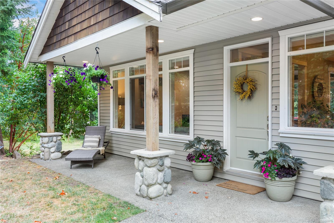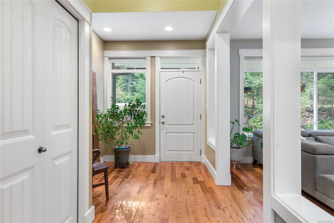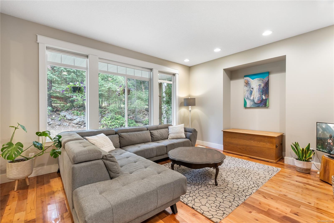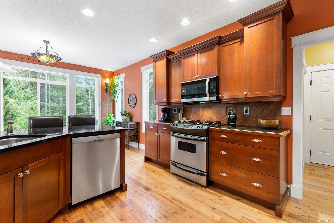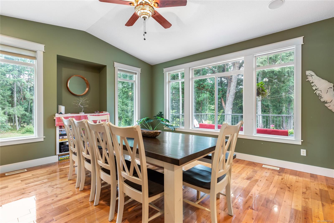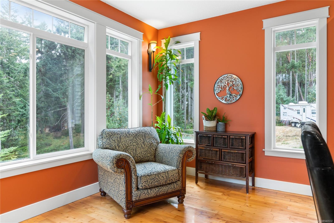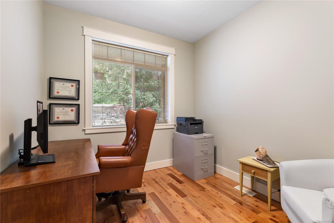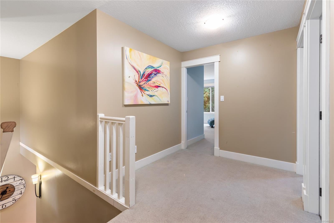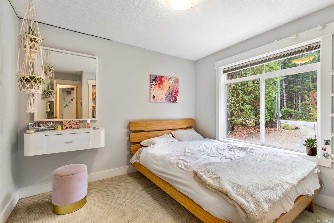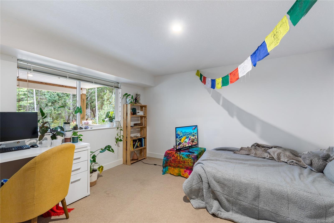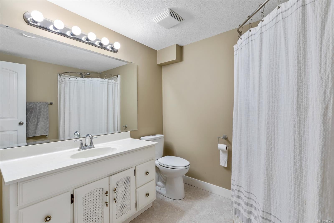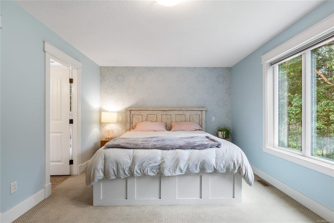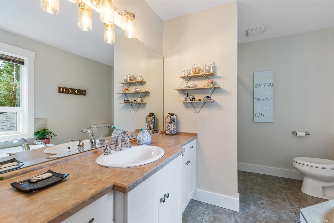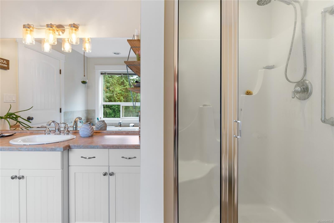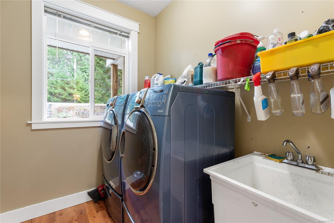Experience tranquility and space in this serene, well-designed property boasting 7 bedrooms, 4 bathrooms with detached shop & attached studio space. Situated on a peaceful 1.62-acre lot, this home offers a blend of privacy and elegance. Maple hardwood flooring graces the main living areas, providing a seamless and great flow throughout. The heart of this home lies in the designer kitchen, featuring exquisite Maple Shaker Style cabinets, complemented by granite countertops. Additional conveniences include a built-in appliance garage & pantry space. Adjacent to the kitchen, an inviting eating nook with expansive windows welcomes natural light, while triple French doors lead to the southwest-facing deck. For more formal occasions, a designated dining room awaits, setting the stage for memorable dinner gatherings. The living room is a true gem, boasting a double-sided gas fireplace with integrated shelving, a vaulted ceiling, & abundant windows that frame the picturesque views of the yard. The primary suite beckons with a walk-in closet & a well-appointed 4-piece ensuite. Three generously proportioned bedrooms, each with its own walk-in closet, provide ample personal space. Adding to the charm, one of the bedrooms offers access to a delightful Juliet balcony. The lower level of this home presents a versatile large family room. Two additional bedrooms & a convenient 3-piece bath complete this level, adding flexibility to the living space. Outside, the property truly shines with its expansive acreage and quiet seclusion. Not to be missed is the 648 sq.ft. detached shop with oversized garage doors & an attached studio presents an exceptional opportunity for a home business or artistic pursuits. The property's layout & features also offer revenue potential, making it an ideal choice for those seeking a small acreage with multifaceted benefits. This property embodies tranquility & elegance, offering spacious living & the potential to accommodate various lifestyles.
Address
2995 Wild Rose Blvd
List Price
$1,299,900
Property Type
Residential
Type of Dwelling
Single Family Residence
Area
Parksville/Qualicum
Sub-Area
PQ Nanoose
Bedrooms
7
Bathrooms
4
Floor Area
3,320 Sq. Ft.
Lot Size
70480 Sq. Ft.
Year Built
2005
MLS® Number
940532
Listing Brokerage
Royal LePage Parksville-Qualicum Beach Realty (QU)
| Royal LePage Pacific Rim Realty - The Fenton Group
Basement Area
Finished
Postal Code
V9P 9E4
Tax Amount
$3,743.00
Tax Year
2022
Features
Electric, Forced Air, Heat Pump
Amenities
Acreage
